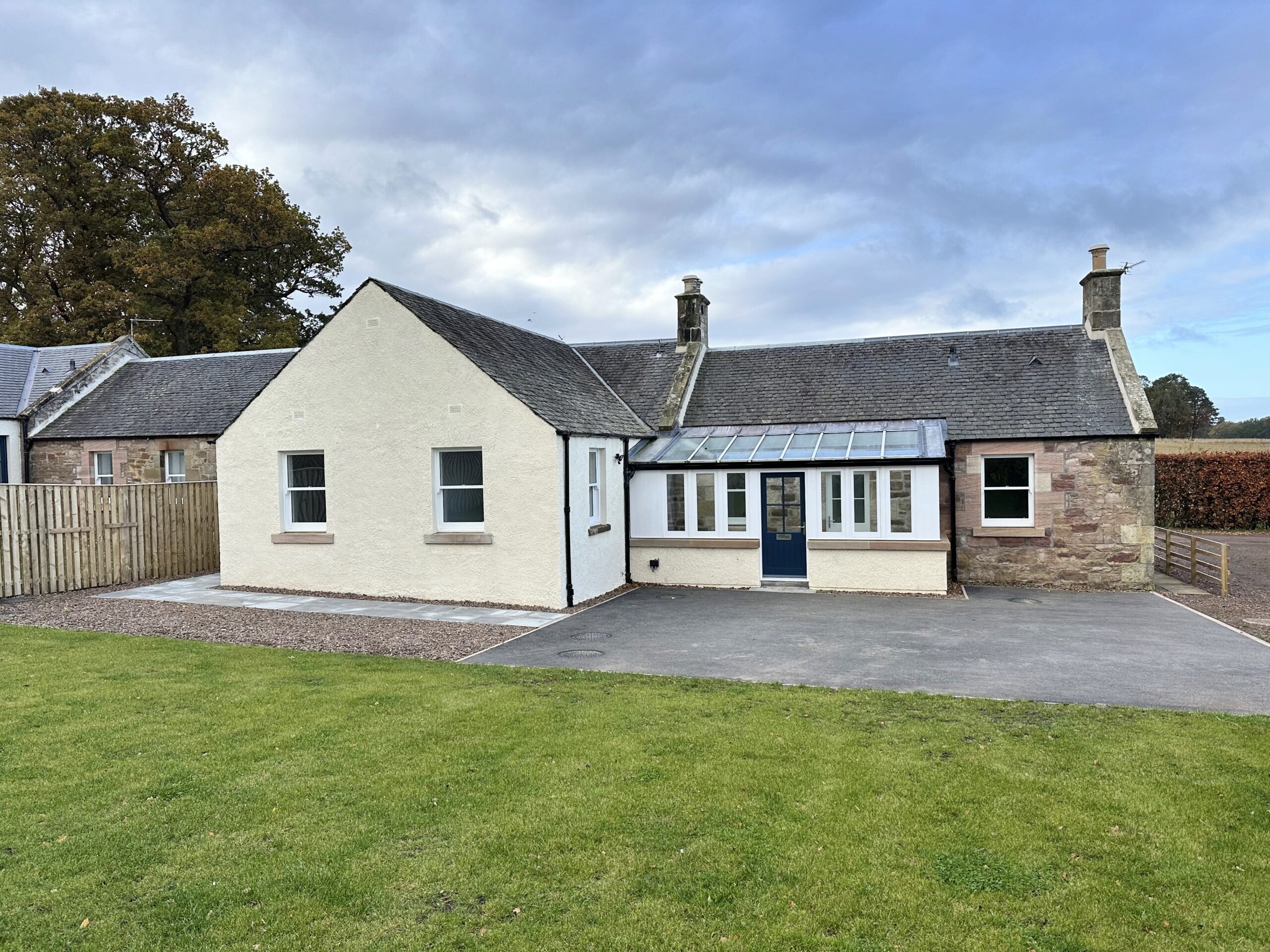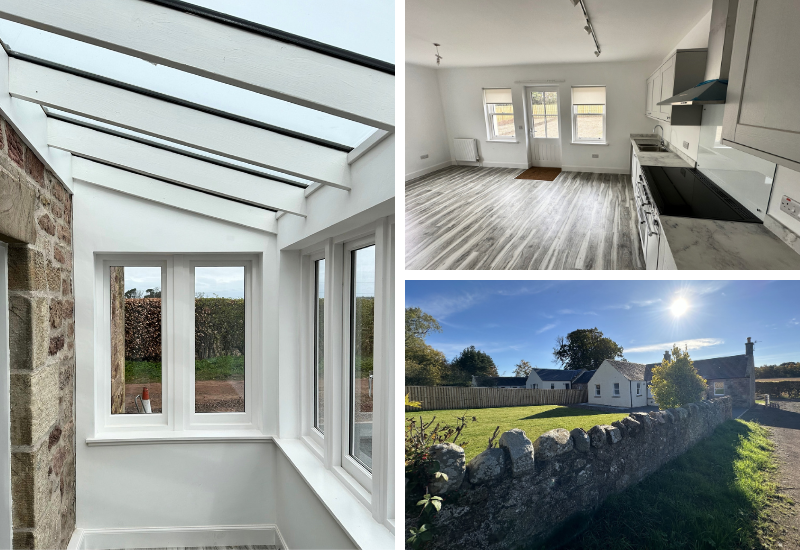Subdivision and refurbishment of existing rural cottage
05 March 2025

FBRSeed Architecture recently assisted in the subdivision and refurbishment of a rural East Lothian cottage, creating two sensitively designed country dwellings.
Situated in a picturesque countryside setting, the property and the neighbouring cottage were constructed in the late 19th century as a row of six individual farmworkers’ cottages. In 1990, a renovation project converted the six cottages into two larger dwellings. When the owners acquired the property, comprising four of the original cottages, they recognised an opportunity to again subdivide the space while optimising its use to suit modern living.
The subdivision resulted in two well-proportioned homes: one of two bedrooms and the other three bedrooms. The first cottage was carefully reconfigured to create a more functional living space. A new master bedroom with an en-suite was formed as well as additional bedrooms within an existing extension previously used as a utility and office space. A new traditional timber-glazed porch with a part-glazed, part-lead roof was constructed to the rear, complementing the traditional material palette of the existing building.
To enhance the layout and usability of the second cottage, a kitchen, dining and utility extension was added to the rear of the property. This new addition was designed to replicate the size and appearance of an existing rendered and slated roof extension to the first cottage, ensuring visual continuity between the two properties.
The project followed a structured architectural process, ensuring that all design, regulatory, and construction elements were carefully considered:
- Feasibility Stage: A detailed assessment of the existing building was undertaken to explore subdivision options, ensuring that both new cottages would function independently, while maintaining the character and proportions of the original structure. Key considerations included access and layout efficiency. A preliminary budget cost was produced by the consulting quantity surveyor to ensure the proposals aligned with budget expectations.
- Planning and Building Warrant Approvals: With a clear design vision in place, applications were submitted for planning permission and a building warrant. This stage involved collaboration with planning and building control authorities to ensure the proposals aligned with local policies and building regulations while enhancing the rural setting. A structural engineer was appointed to certify the structural alterations for the Building Warrant. New designs were proposed for both surface water and foul drainage and the engineers obtained the required SEPA approvals.
- Tendering Process: Once the Local Authority approvals were secured, a detailed tender package was prepared to invite contractors to price the works. This ensured cost control, quality assurance, and the selection of a contractor with the appropriate expertise for the project. A builder was awarded the contract with FBRSeed named as the contract administrators.
- Construction Design and Management Regulations: FBRSeed acted as Principal Designers under these statutory health and safety regulations for construction. A precontract health and safety file was prepared for the tendering process and construction stage file obtained from the appointed contractor before the start of the works. The project was notified to the Health and Safety Executive as legally required.
- Construction Phase: The build process involved careful execution of the approved design. Progress was monitored on site, addressing any unforeseen issues and ensuring that the project remained aligned with the original design intent and quality standards. Regular site inspections and communication with the contractor helped maintain a high level of craftsmanship and adherence to the agreed specifications.
- Final Sign-Off: Upon completion, an inspection was carried out to ensure that all works met the required standards. An application was then submitted to the Local Authority Building Standards for a Completion Certificate for the Warrant. The project was formally signed off, and both cottages were successfully let, alongside the adjoined neighbouring cottage. The contract included a defects period, and, on the expiry of that term, the cottages were once again inspected and the contractor advised of the necessary making good. In this case, the required works were minor and soon completed, allowing the Final Certificate under the contract to be issued to the Contractor completing the project.

