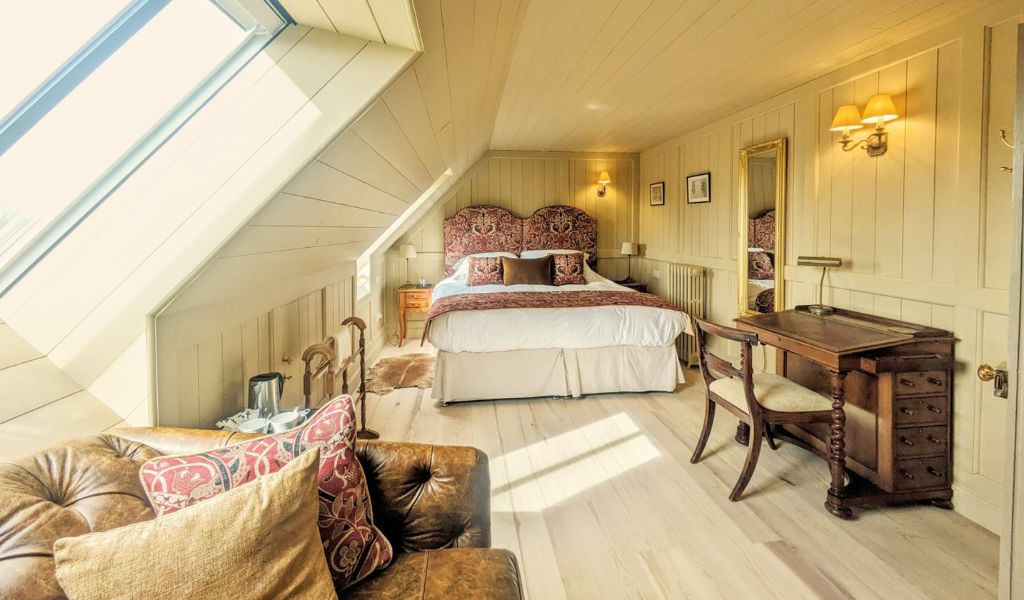Conservation and Renovation of Attic Bedrooms at Winton Castle
14 May 2024

The FBRSeed architecture team is delighted to have recently completed a conservation project at Winton Castle for Francis and Dorothy Ogilvy and The Winton Trust. The project involved converting the attic from storage rooms to hospitality bedrooms and renovating bedrooms on the second floor. The work required Listed Building Consent and Planning Consent for Change of Use be obtained. This renovation work follows the successful conservation of the Castle’s elevations and chimneys a couple of years ago. Niall Braidwood, director of the architecture department, holds an Advanced Conservation Accreditation from the RIAS and has significant experience undertaking conservation projects such as this one.
Winton Castle is a category A listed early 17th-century building with early 19th-century additions located in the Pencaitland Conservation Area. The design and renovation of the attic rooms required sensitivity and careful consideration of the existing structure and the building’s historic features.


As with the renovation of many other historic buildings, the planned work revealed elements of structure that required further repairs. These repairs, for instance, ensuring the safety of finishes such as decorative plasterwork, are often complex to carry out and require specialist work to complete. A degree of flexibility in the work scope was required to allow the completion of certain key rooms within a very limited working period due to the demands of the Castle’s use as an events venue.


Photo Credit: Tony Marsh
The experienced architecture team, having a deep respect for the historic building, paid attention to the detail and layout of the rooms. They ensured all the required amenities were included, such as a luxury bathroom, while respecting the historic building and ensuring a high-quality finish. The attic bedrooms and bathrooms were panelled in a manner reminiscent of domestic interiors c1600, while, on the second floor, the early 19th century interiors were retained and enhanced. Interesting features were restored, including fireplaces, doorways and, unusually, a garderobe. Special attention was paid to the acoustic separation of the bedrooms, with soundproofing installed in the walls, doors and between the floors to ensure the maximum reduction of noise transfer to the bedrooms.


The Winton Trust has named the two new attic guest bedrooms with names aptly linked to the Castle’s architectural history. The Wallace bedroom is named after William Wallace (d1632), the King’s Master Mason under James VI, who built the old part of the present Castle, and the Paterson bedroom after Architect John Paterson (d1832), trained by Robert Adam, who designed the early 19th-century northern part of the Castle.
For more information about FBRSeed Architecture, click here.
Header Image Photo Credit: Tony Marsh