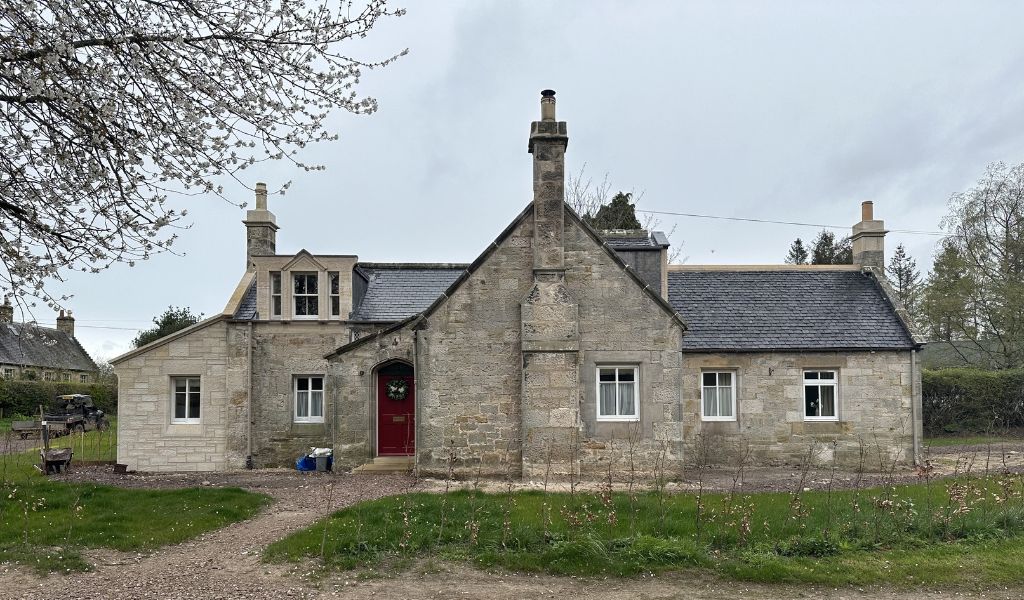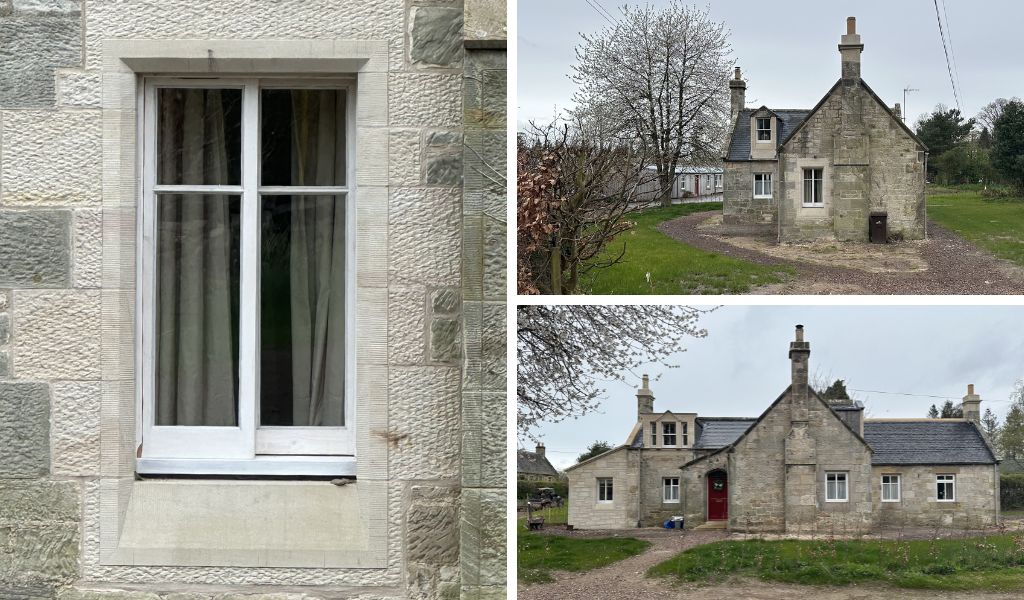Restoration of 19th Century Jacobean Revival Cottage
26 June 2024

FBRSeed Architecture is proud to have recently assisted in the full internal and external restoration of a charming early 19th-century Jacobean revival cottage in Pencaitland. The project involved blending the preservation of the historic fabric with the creation of modern functionality, ensuring that the cottage not only retained its original charm but also met contemporary living standards.
Originally built in two phases, the cottage has undergone various alterations over the years. The primary goal was to restore its original character while successfully integrating necessary modern amenities. Period features were reinstated in the main rooms, ensuring they reflected the cottage’s history and architecture.
The existing modern extension was replaced with a more functional and attractive one. The new extension was finished in larch timber with a stone frontage under a slate roof. The new extension enhanced the utility of this element of the cottage while blending the exterior design with the cottage’s historic aesthetic. The dormers were refaced with stone fronts, in keeping with the cottage’s original style.

Special attention was paid to the windows. The existing windows were replaced with new horizontal sliding sash windows, designed to replicate the originals but with the added benefits of draft proofing and double glazing. The roof was reslated in areas that required attention with Scottish slate to maintain the traditional look.

Internally, the cottage was reorganised to meet modern living standards. Space to add a new bathroom in the attic was achieved by lowering the ceiling of the original bathroom. The kitchen and the existing bathroom were updated to modern specifications, balancing old-world charm with contemporary functionality. By reordering the interior to suit modern requirements, installing a new heating system and insulating the entire structure, a comfortable and energy-efficient living space was created.



For more information about FBRSeed Architecture, click here.