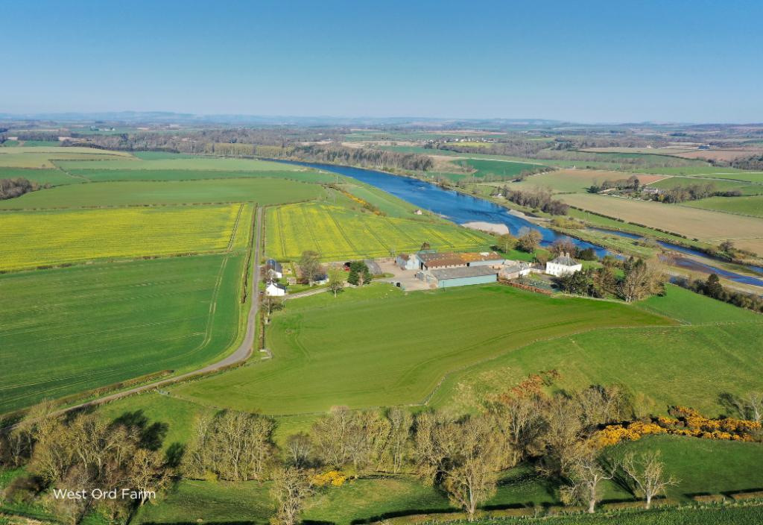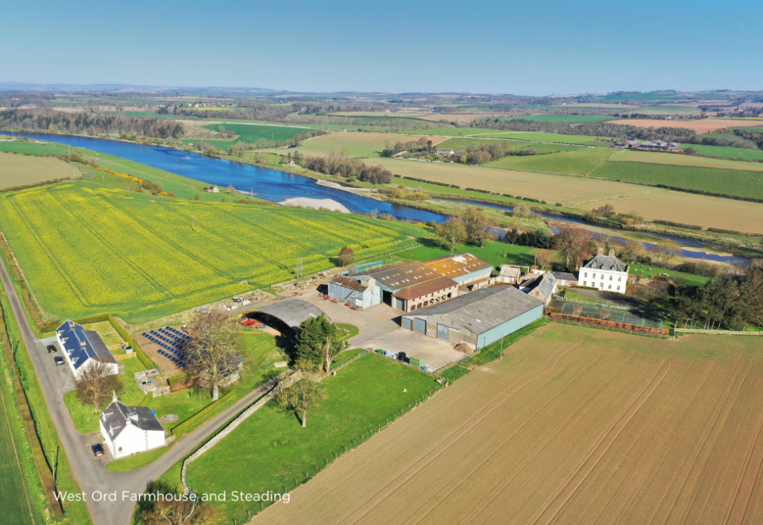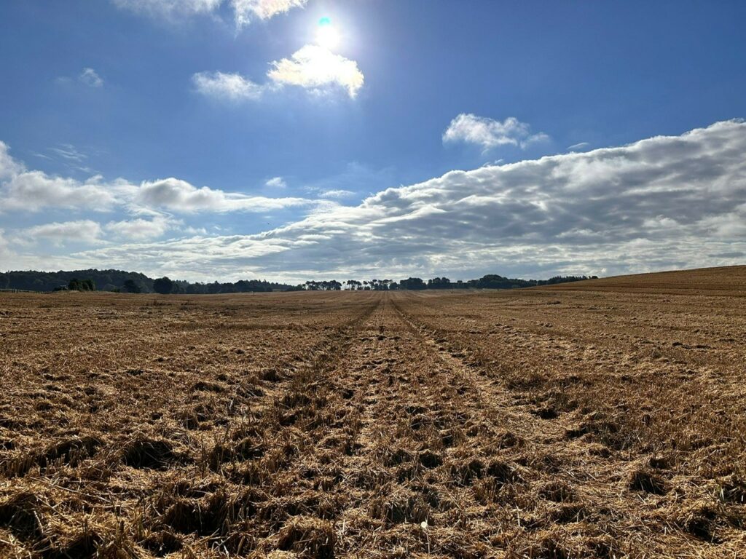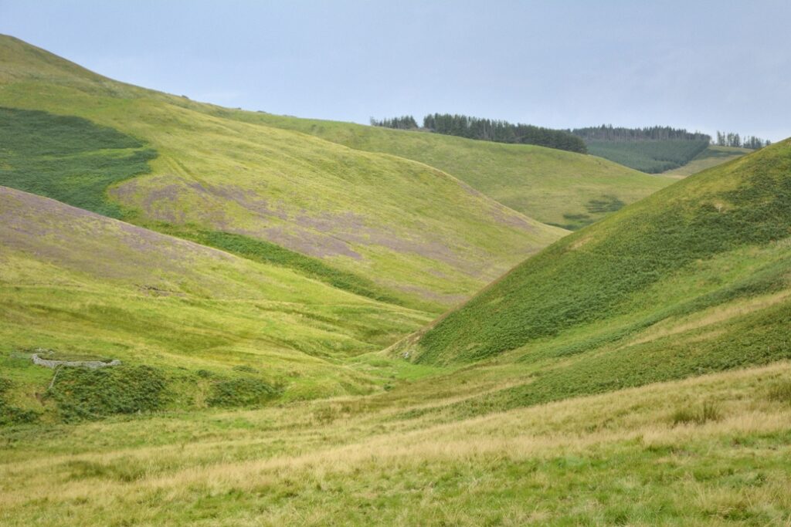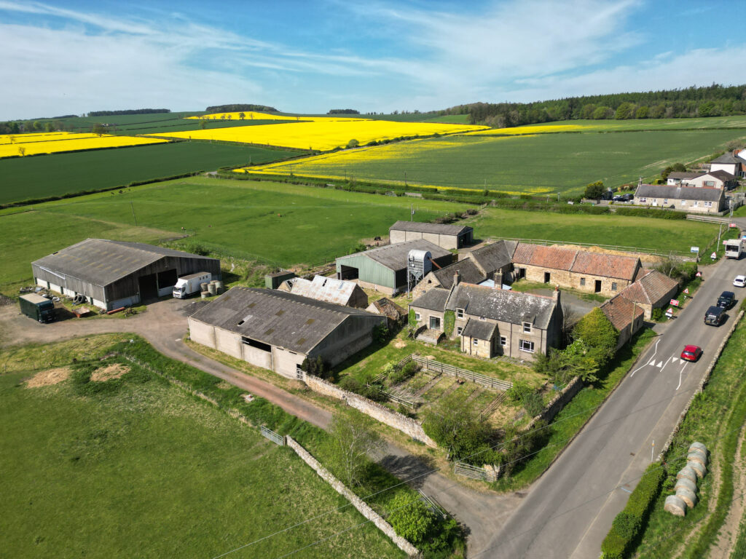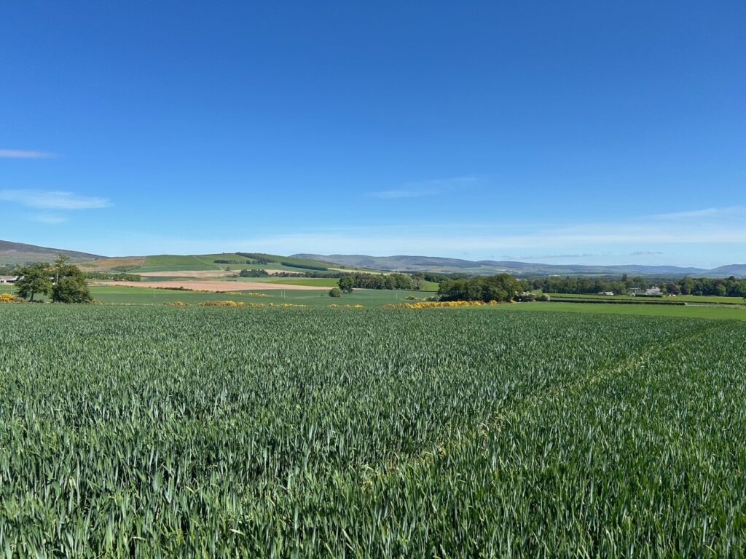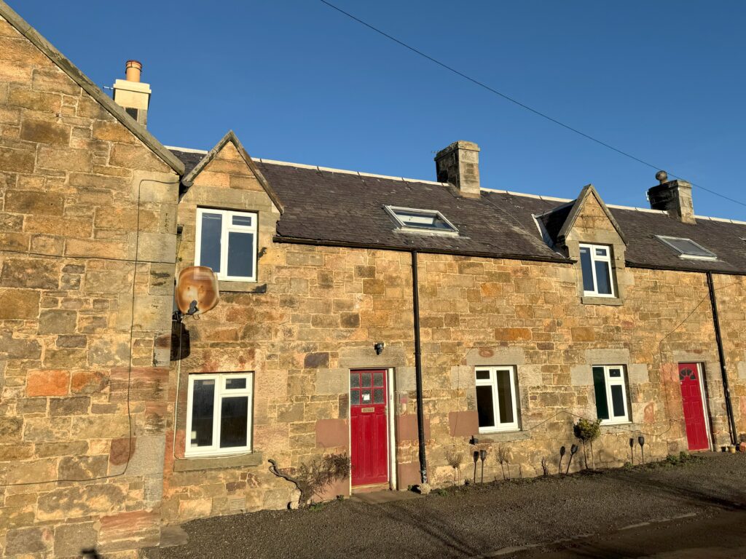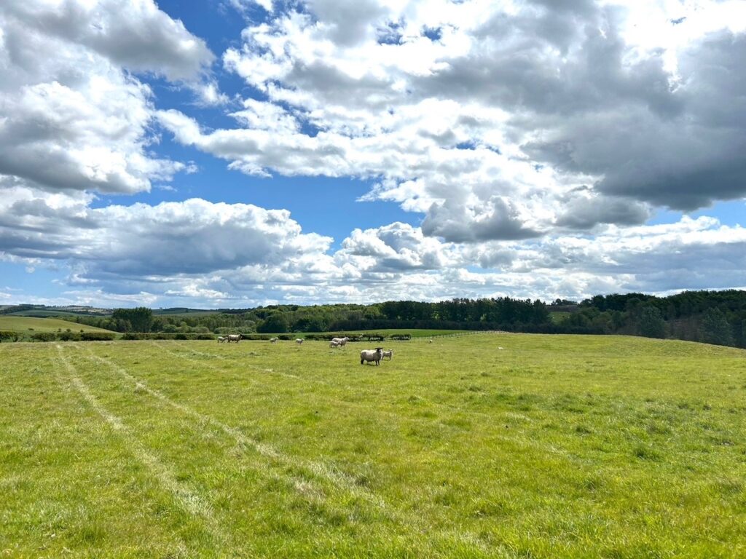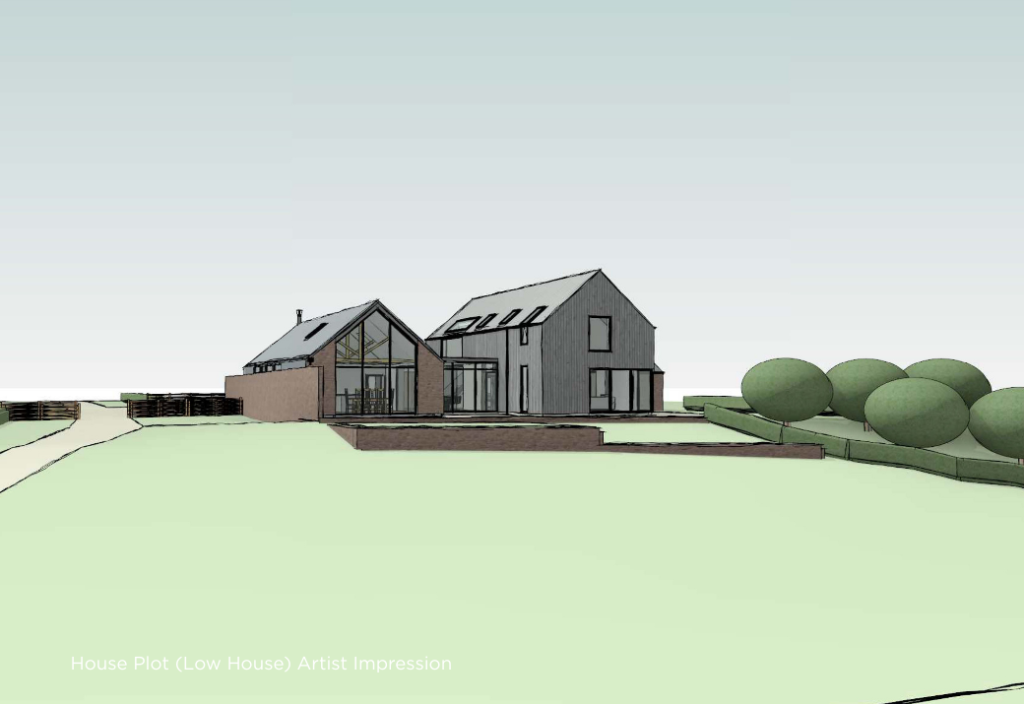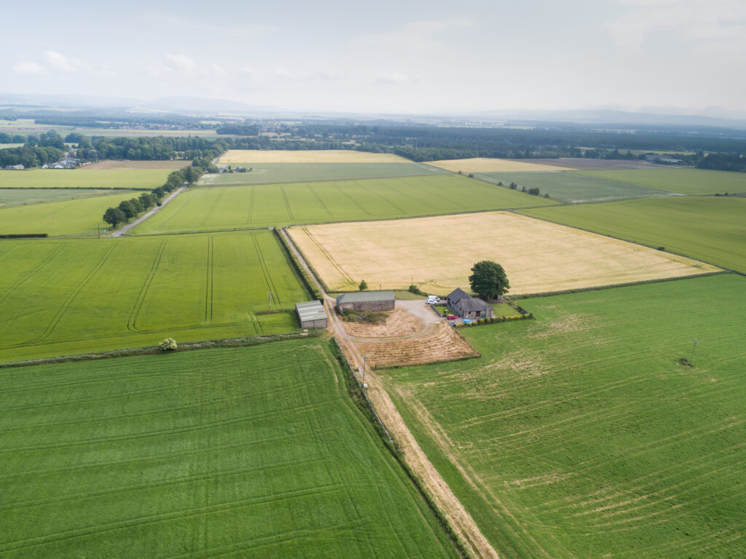West Ord Farm
Berwick-Upon-Tweed TD15 2XQ
Offers Over :
£6,700,000
A rare opportunity to acquire a first-class arable farm set in the most idyllic location on the banks of the River Tweed. The property has been exceptionally well maintained and is an immaculate example of a traditional family farm with extensive residential property portfolio.
WEST ORD FARMHOUSE – Grade II* Listed – Three reception rooms, five bedrooms, River views.
COTTAGES – Five fully modernised, traditional farm cottages – three on short-term lets and two forming part of a thriving holiday letting business.
FARM STEADING – Useful range of modern and traditional buildings providing approximately 1100 tonnes of grain storage and drying facilities.
LAND – 154.54 hectares (381.87 acres) arable/grass leys, 19.69 hectares (48.65 acres) permanent grass, 6.58 hectares (16.26 acres) woodland.
FISHING & SHIELS – Two well-appointed fishing shiels providing additional holiday let income.
HOUSE PLOT – Exceptional, standalone site overlooking the River Tweed with full planning for a stunning architecturally designed dwelling.
Approximately 186.90 hectares (461.83 acres) in total.
FOR SALE AS A WHOLE OR IN TWO SEPARATE LOTS
